Ibsley HF-DF layout
The Ibsley HF-DF site consists of a number of objects. The bunker and building base (centre) are a few hundred yards from the blast wall (top right). The debris (lower middle) consists of rubble, a small concrete base (with pipe ends) and some wire ropes.
The bunker is covered in soil and some vegetation but there are steps down to the entrance. Behind the bunker there is a conctrete foundation with 3 metal and thread mount points. The adjacent building base defines a number of seperate areas.
The pentacon blast wall protects another foundation for a wooden tower .(The shadow on the wall is from the kite used to lift the camera). The blast wall is surrounded by some small blocks (highlighted in red) which seem to be positioned at each compass point (every 22.5 degrees). These were possibly used for calibration though some blocks are now missing.
The wire ropes are formed into a loop at one end which would have originally gripped the top of a wooden post several metres tall. The base of the pole would have been very close to the concrete with the pipes. The position of the foundations and tensioners for the wire ropes suggest that a suspended cable ran from the top of the post to the bunker or buiding base (top right). The HF-DF blast wall is on the horizon.
The 3d model/representation of the site I have built on Sketchfab can be explored below.
You can find out more about Ibsley Airfield and the HF-DF associated with it in this overview article, which has links to other articles relating to Ibsley Airfield.


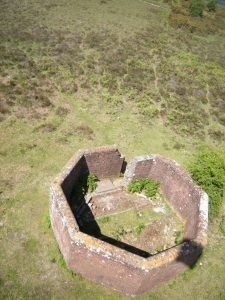
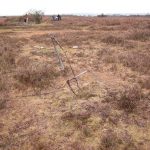
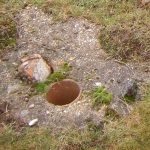
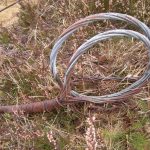
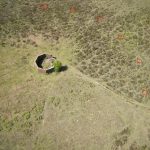
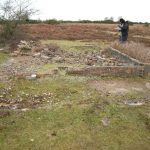
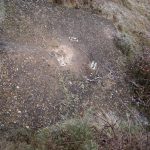
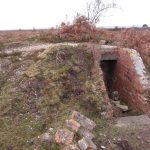
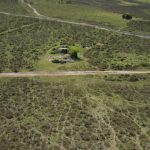
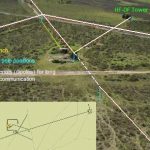
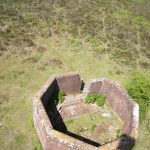
Excellent interpretation by 3D modelling of the High Frequency (HF) aerial system, something I’ve puzzled over. The trouble is, these towers seemed to have had a number of different systems in operation at various times, as well as different uses (the ‘Y’ service for example). Another interpretation of the Ibsley site shows a double H aerial in a square configuration mounted at the apex of the roof. This could only have been a Very High Frequency (VHF) aerial, and I can only assume these may have been introduced (and the equipment accordingly upgraded) when fighter aircraft were fitted with VHF radios later on in the war.
I have recently been in touch with a lady who as a child delivered food and refereshments to airmen working in one of these HFDF stations, as they were billeted at her parents’ farm nearby. She was even allowed inside the tower on several occasions, and recalls in her own words: “… an octagonal building made of wood with a brick base and an inner wall, and an outer wall which ran round the outside of it. It was a bit like a windmill, with a ground floor and a ladder which went into the top part of it, where the RAF officers had to sit with all this equipment with which they had to track the planes as they went over. On the bottom floor they had seats and things. It was a rest area. I suppose it was where they could be off duty… Lower down the field were the outbuildings for stores and for an extra billet.” The aerial system also gets a mention described as having ‘wire aerials going out to the trees’. A unique set of photos, some taken during wartime (against all the rules!) can be seen on the Geograph website of this particular site at Nedge Hill, Stirchley, in Shropshire: http://www.geograph.org.uk/photo/5965518 . Click on the links below the descriptions to see all the photos in the sequence.